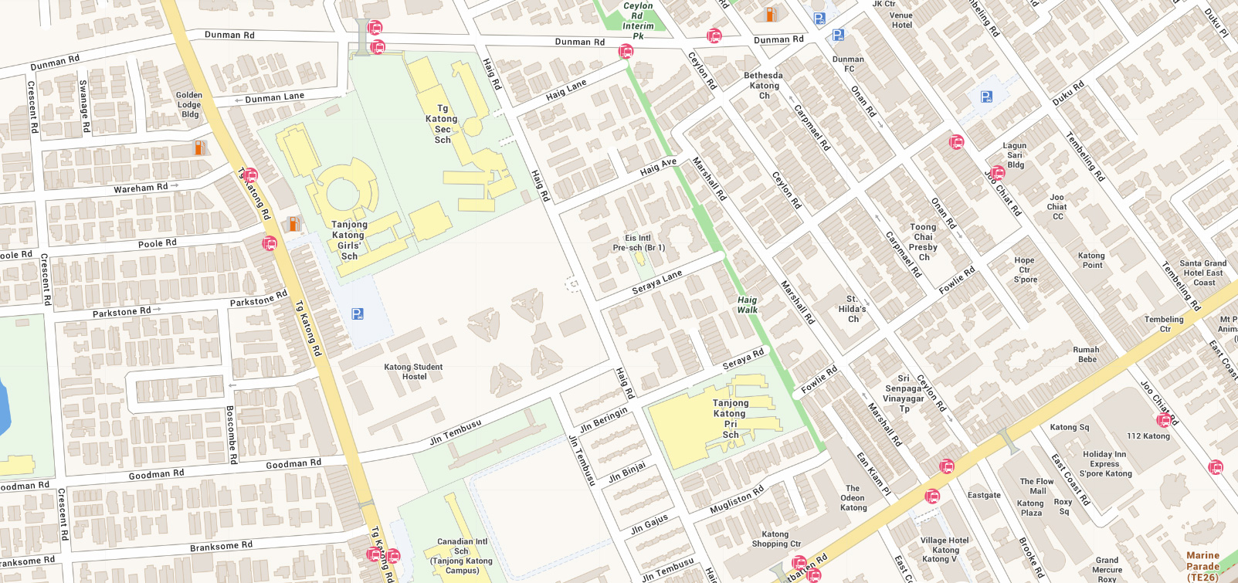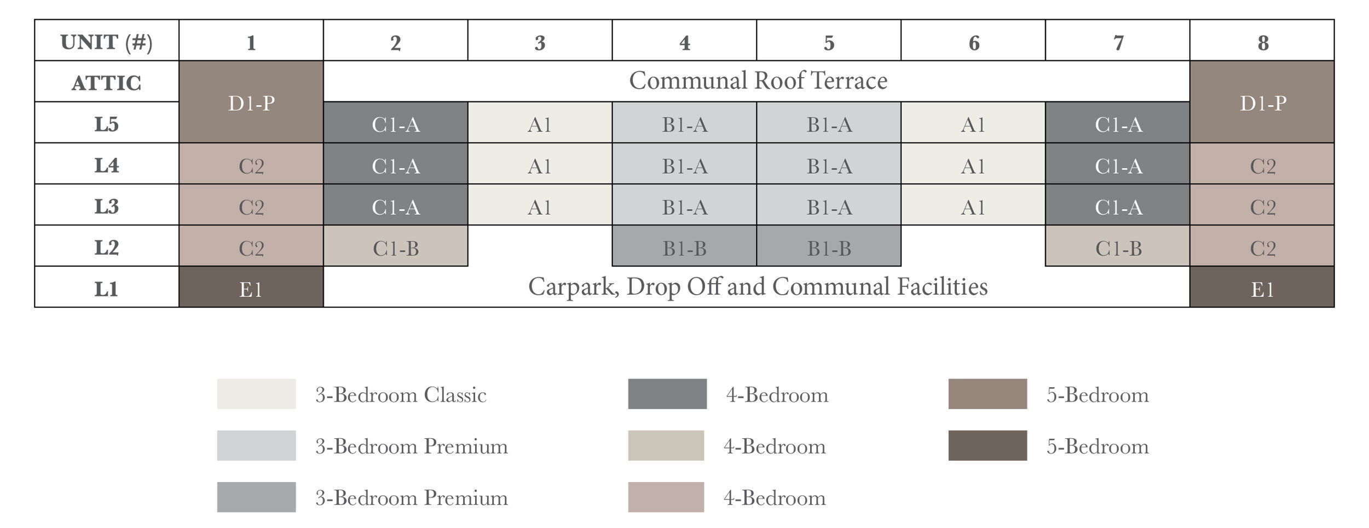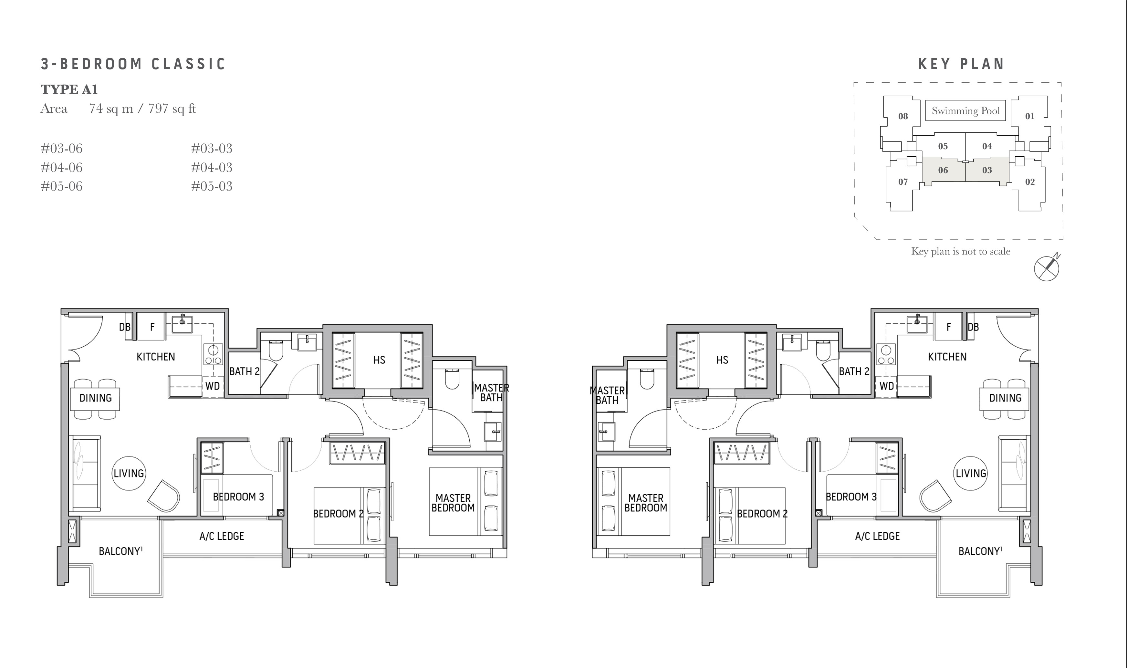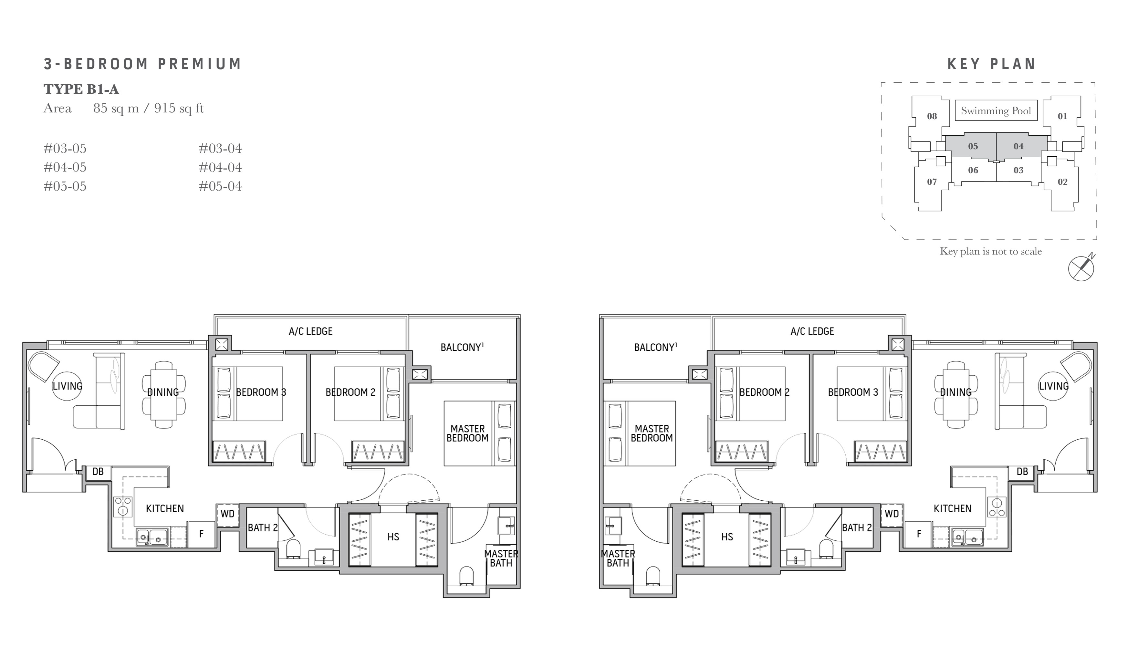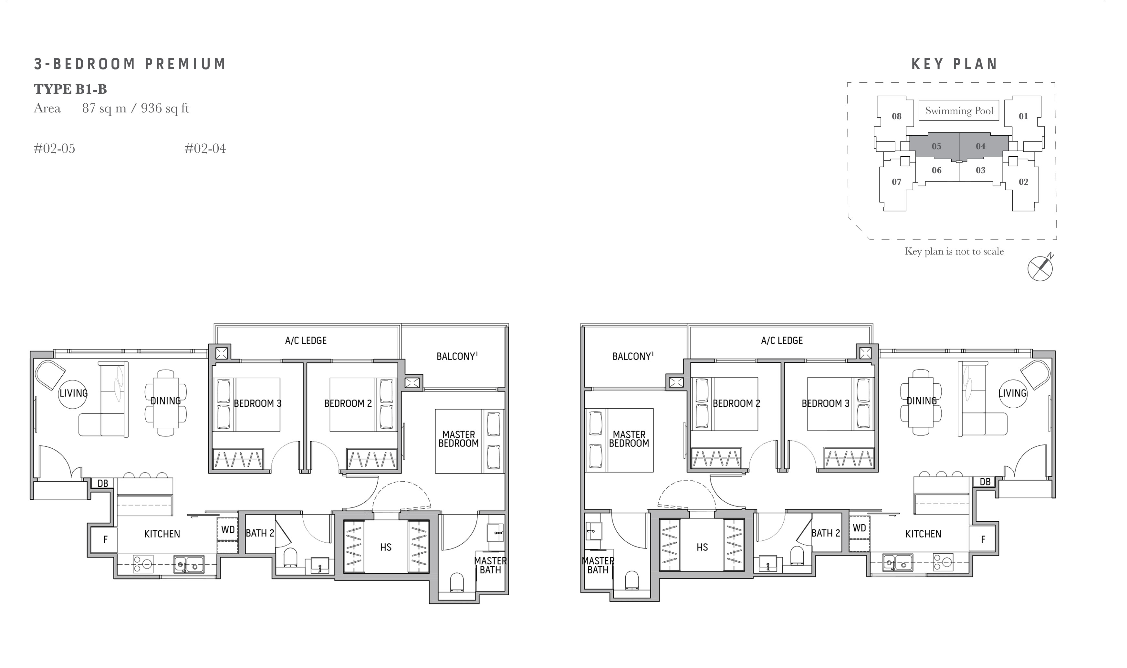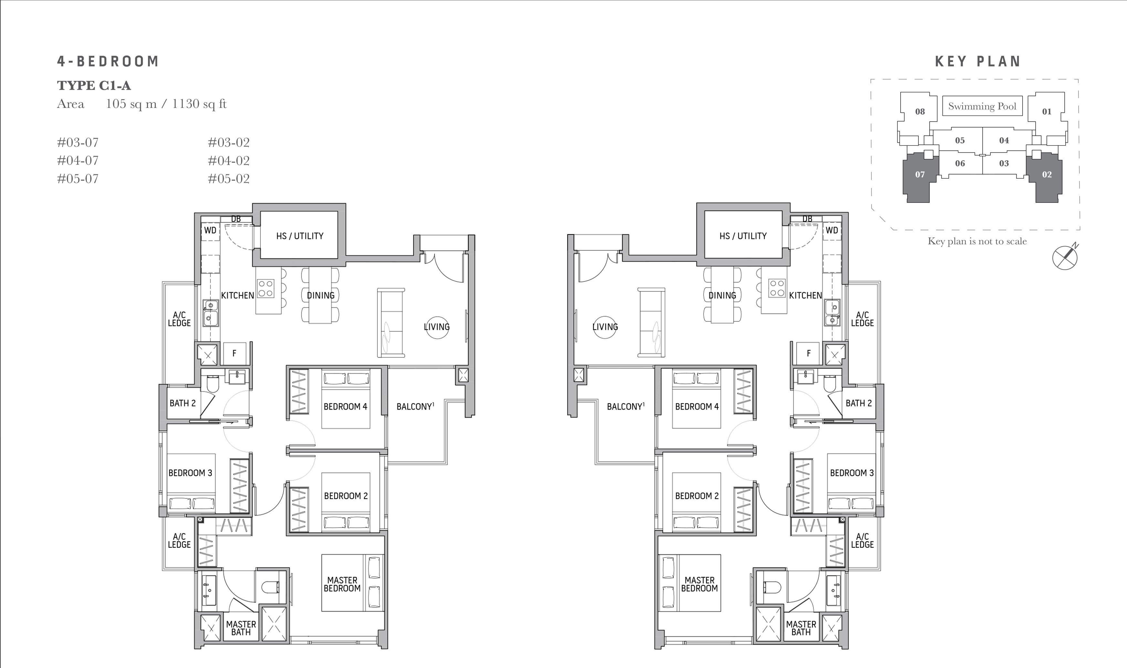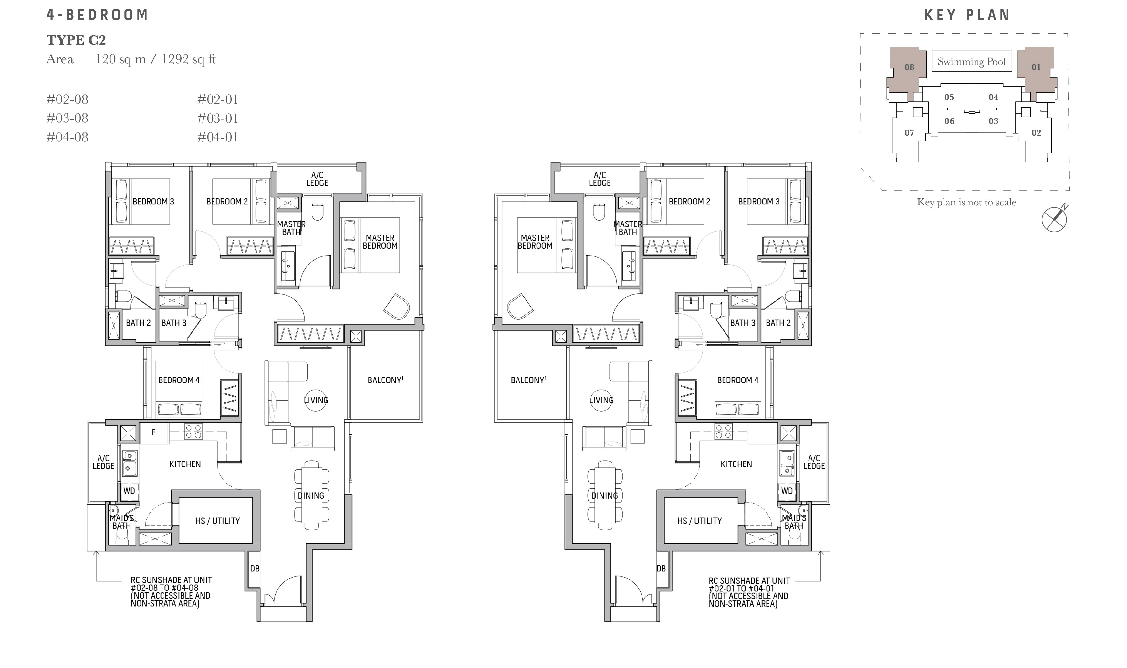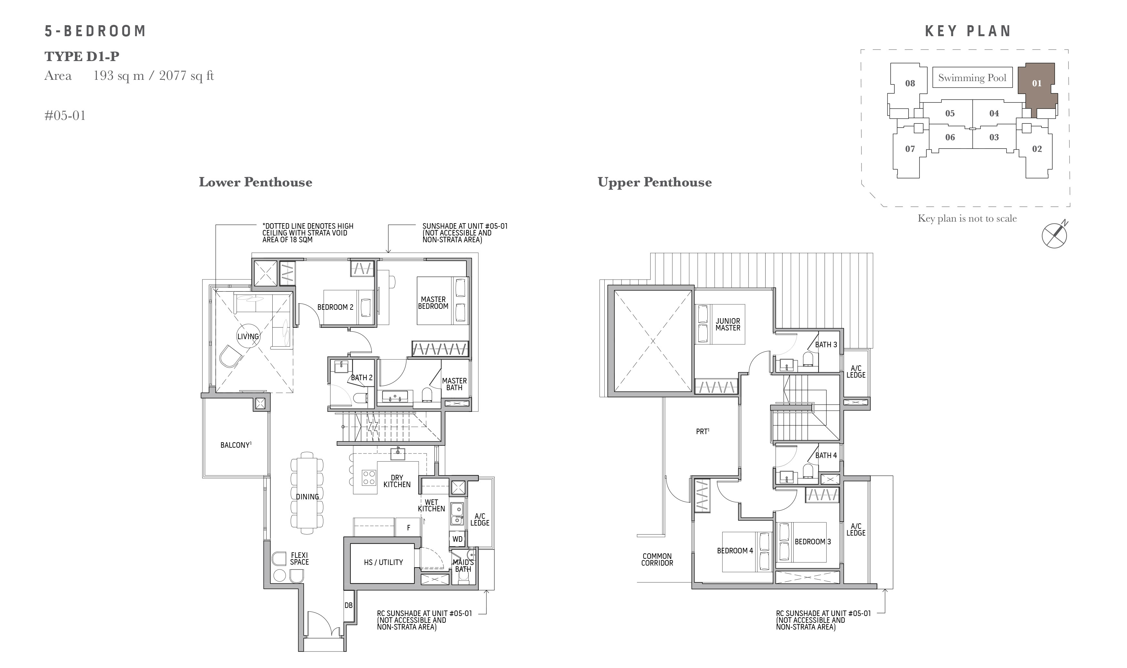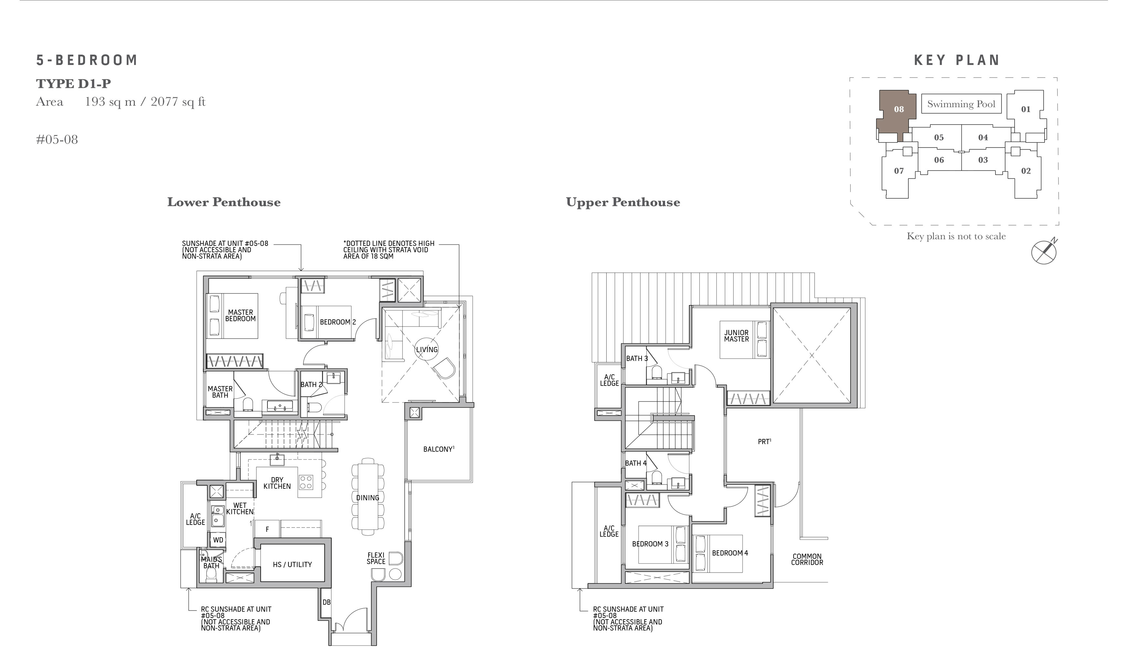Royal Hallmark - Home to Live and Play
The upcoming Royal Hallmark will launch a huge number of apartments, with a corresponding range of room types. As its proud name suggests, it will provide a functional room like a true royal, meaning luxury, high class and sophistication. Of course, modernity will also go hand in hand with high-end and smart interiors with Smart Home Living function. Interior equipment will also be selected from high-end brands and have corresponding smart connectivity features. Look forward to how the launch will bring such a pleasant surprise!
A little about the home design, Royal Hallmark Condo is built with the main color of soft gold, creamy white and wood brown accented in some details. However, the color can also be changed at the discretion of the owner, this will be possible when negotiating a custom design. Each apartment in this apartment building is equipped with a fingerprint door lock and smart code, this device will connect to the living room electric light system, when you open the door, the light will automatically light up. Entering your apartment, the living space as well as the decoration and design of the apartment give you a feeling of warmth and intimacy. Enjoy the freedom to personalize your home with interiors designed that are open, flexible and adaptable to your needs.
Prior to its launch, Royal Hallmark Residences is highly appreciated, meeting almost all the needs of life, bringing quality and joy in the midst of a vibrant district and you can absolutely own a home in reach of hand. Enjoy the advantage of creating a larger, more seamless space by uniting both the living room and the bedroom. A wonderful lifestyle awaits you here truly a luxury available only to the privileged. Treat yourself to a lifestyle that everyone desires, but few can achieve.
A coveted luxury apartment in the District 15, the Royal Hallmark marks the concept of housing as true royalty. Learn more about the developers for more details.
Royal Hallmark Units Mix
| Bedroom Type | Unit Type | No of Units | Unit Size |
| 3 Bedroom Classic(3rd – 5th Floor) | A1 | 6 | 747 sqft |
| 3 Bedroom Premium (3rd – 5th Floor) | B1-A | 6 | 915 sqft |
| 3 Bedroom Premium (2nd Floor) | B1-B | 2 | 936 sqft |
| 4 Bedroom (2nd Floor) | C1-A | 6 | 1,130 sqft |
| 4 Bedroom (3rd – 5th Floor) | C1-B | 2 | 1,163 sqft |
| 4 Bedroom (2nd – 4th Floor) | C2 | 6 | 1,292 sqft |
| 5 Bedroom (5th Floor and Attic) | D1-P | 2 | 2,077 sqft |
| 5 Bedroom (1st Floor) | E1 | 2 | 1,658 sqft |



