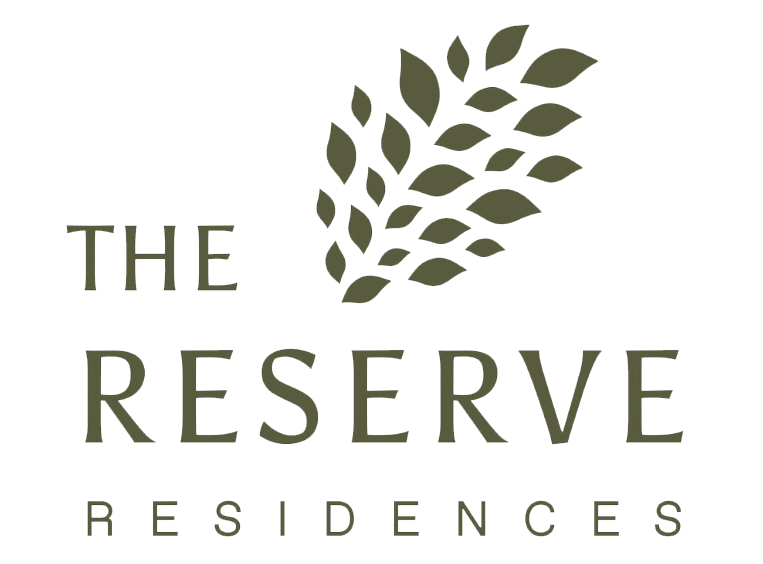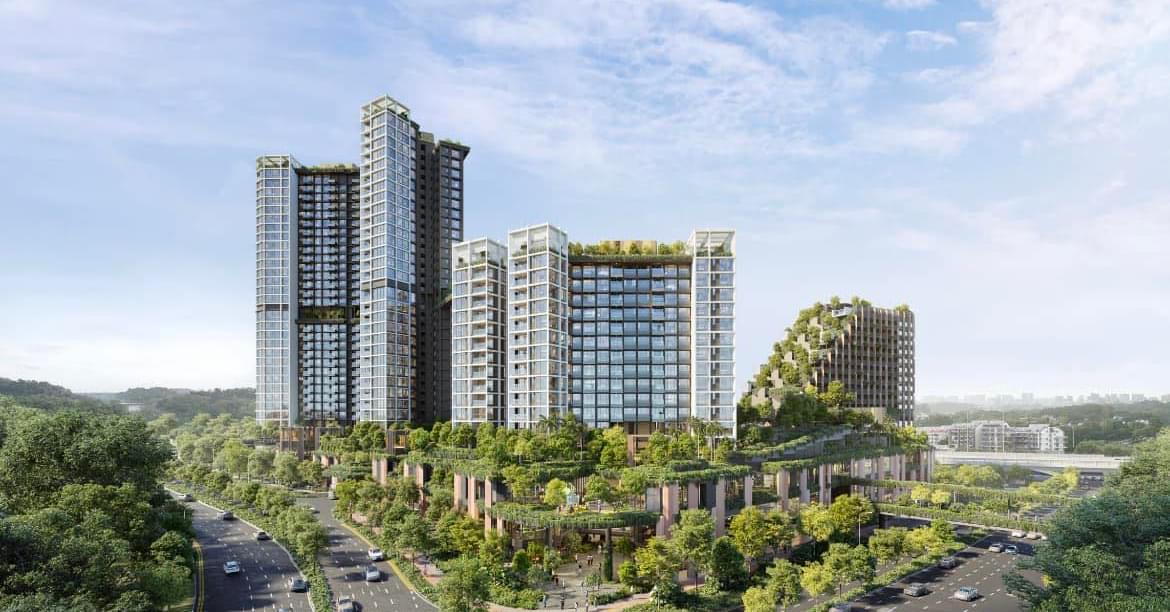The Reserve Residences Latest Updates
- 07-12-2022: Contact us now to discover why buyers should invest in The Reserve Residences.
- 05-12-2022: Take a view the The Reserve Residences Floorplans when it is ready.
- 04-12-2022: Explore the prime location and amenities near The Reserve Residences in this website.
- 03-12-2022: Read more: The Reserve Residences – New launching luxurious condominium.
- 02-12-2022: Register now to find out more about The Reserve Residences to get Direct Developer Price + Discounts.
- 01-12-2022: Latest Facilities & Site Plan for The Reserve Residences is available soon!
The Reserve Residences is a new 99 year mixed-use development by Far East Organization & Sino Group. The land parcel is located at the junction of Upper Bukit Timah Road and Jalan Jurong Kechil, next to Beauty World MRT Station. It will resembles similar concept like Bukit Timah Shopping Centre. It has an estimate land size of 3.22 ha with a gross plot ratio of 3.0 and a commercial usually space of 20,000 m2.
The Reserve Residences land parcel
Located at the heart of Singapore - District 21, The Reserve Residences offers an immersive experience at your neighborhood. Discover the convenience and connectivity here!
Factsheet
| Project Name | The Reserve Residences |
| Location | Jalan Anak Bukit |
| District | 21 |
| Developer | Sino Group & Far East Organization |
| Site Area | Plot 1 - 32,185 sqm / 346,439.34 sqft (Plot ratio 3.0) Plot 2 - Underground pedestrian link to Beauty World MRT station |
| Gross Floor Area (GFA) Distribution | Residential – 63,080 sqm / 678,993.1 sqft Serviced Residences – 9% Retail – 20,408 sqm/ 219,672 sqft (excluding CSFS) Bus Interchange (BI) – 4% (including 400 sqm of BI commercial space) |
| Architect | WOHA Architects Pte Ltd |
| Carpark Facility | L1 Carpark - Mall and Serviced Residences L3, L4, L5 Carpark – Residential (No dedicated carpark lots) |
| Tenure | 99 years leasehold |
| Total No.Of Units | Residential - 732 units Serviced Residences – approx. 160 units |
| Description of Property | Mixed-use development consisting of residential (732 units), serviced residences(est 160 units), retail mall; intergrated with community/sports facilities, bus interchange and direct access to Beauty World MRT station via underground pedestian link |
| Landscape Architect | ICN Design International Pte Ltd |
| Quantity Surveyor | Threesixty Cost Management Pte Ltd |
| M&E Engineer | Bescon Consulting Engineers Pte Ltd C&S Engineer KTP Consultants Pte Ltd |
| Acoustic | Arup Singapore Pte Ltd |
| Greenmark | Building System and Diagnostics Pte Ltd |
| Expected Date Of TOP | TBA |
| Security | 24 Hours Security Guard |
732 Beautiful Units
|
1BR (w/o Balcony) 440-495 sqft 56 units |
|
1BR (with Balcony) 440-495 sqft 44 units |
|
2BR + 1BATH (w/o Balcony) 560-615 sqft 11 unit |
|
2BR + 1BATH (with Balcony) 560-615 sqft 90 units |
|
2BR + 2BATH (with Balcony) 645-745 sqft 149 units |
|
2BR + STUDY (with Balcony) 720-810 sqft 54 units |
|
3BR (w/o Utility & WC) 905-1035 sqft 84 units |
|
3BR + STUDY (Utility & WC) 1230 sqft 14 units |
|
3BR + 2BATH (WC & HS) 1120-1335 sqft 18 units |
|
3BR + 2BATH (WC & HS)(Private Lift) 1120-1335 sqft 6 units |
|
3BR + 3BATH (WC & HS) 1160-1380 sqft 18 units |
|
3BR (Flexi-Space & WC)(Private Lift) 38 sqft 1315-1335 units |
|
3BR (Flexi-Space, WC & HS)(Private Lift) 1315-1335 sqft 38 units |
|
4BR (WC & HS)(Private Lift) 1895-2175 sqft 6 units |
|
4BR (Flexi-Space, WC & HS)(Private Lift) 1475-1625 sqft 87 units |
|
4BR (Utility & WC)(Private Lift) 1625-1745 sqft 4 units |
|
4BR + STUDY (Flexi-Space, WC & HS)(Private Lift) 1560 sqft 1 unit |
|
5BR (Flexi-Space & WC)(Private Lift) 1755 sqft 2 units |
|
5BR (Utility & WC)(Private Lift) 1915 sqft 2 units |
|
4BR + STUDY (Utility & WC) 2000 sqft 1 unit |
|
DUPLEX 4BR + STUDY (Utility & WC)
2250 sqft 1 unit |
|
5BR (Utility & WC) 2350 sqft 2 units |
|
DUPLEX 5BR (Utility & WC) 3625 sqft 1 unit |
|
PENTHOUSE 5BR (Utility & WC)(Private Lift) 2485-2800 sqft 5 units |
HIGHLIGHT FEARTURES
Masterly developed by reputable Far East Organization and Sino Group
Well-connected to several bus stops.
Good connectivity via AYE and BKE.
Bordering to popular malls, lifestyle hubs and grocery stores.
Prestigious schools are close proximity.
Close to King Albert Park MRT and Beauty World MRT Station.



