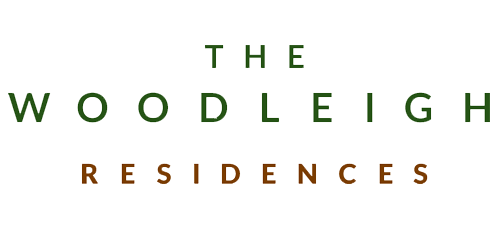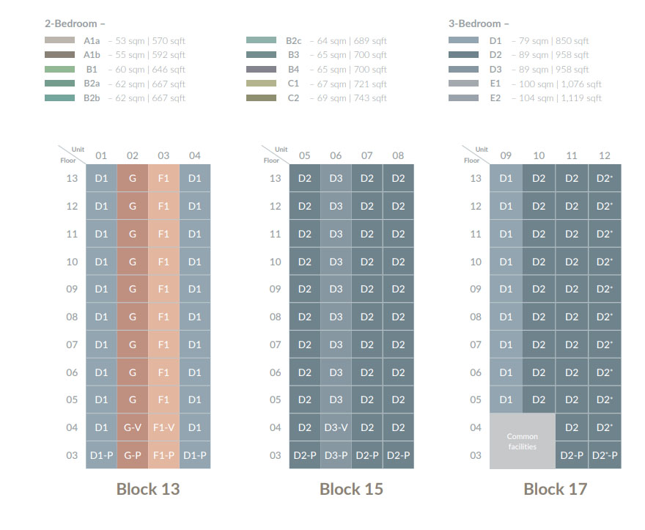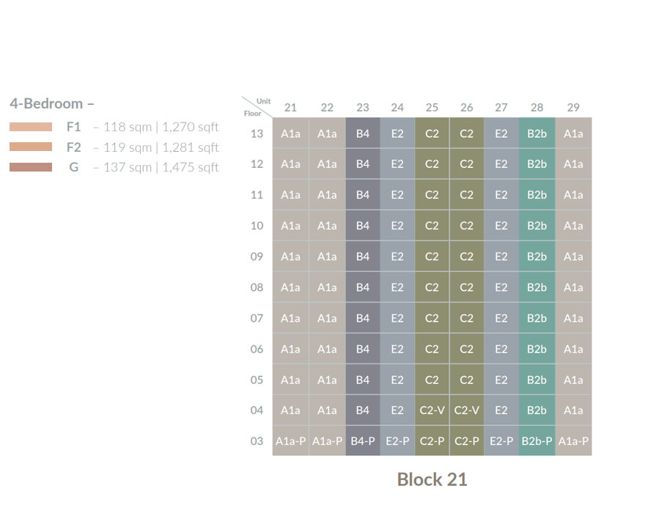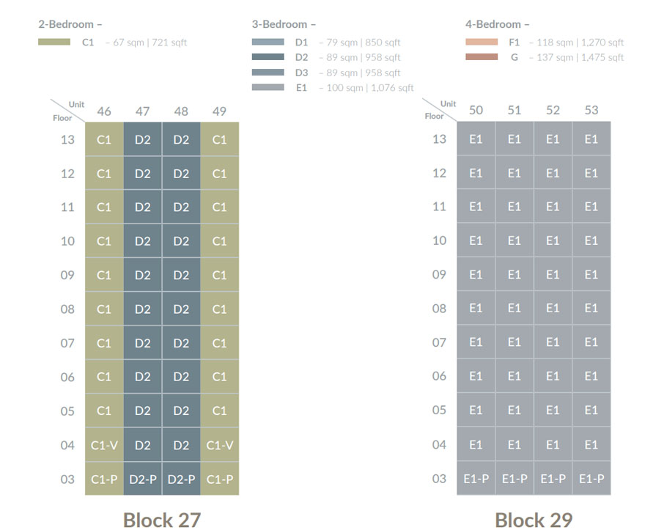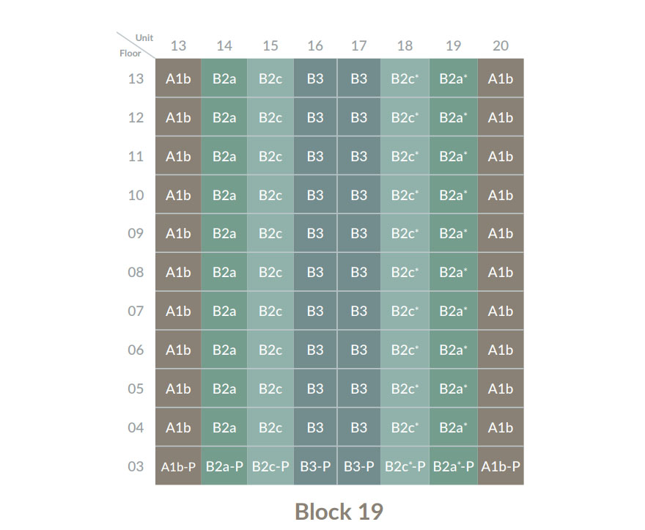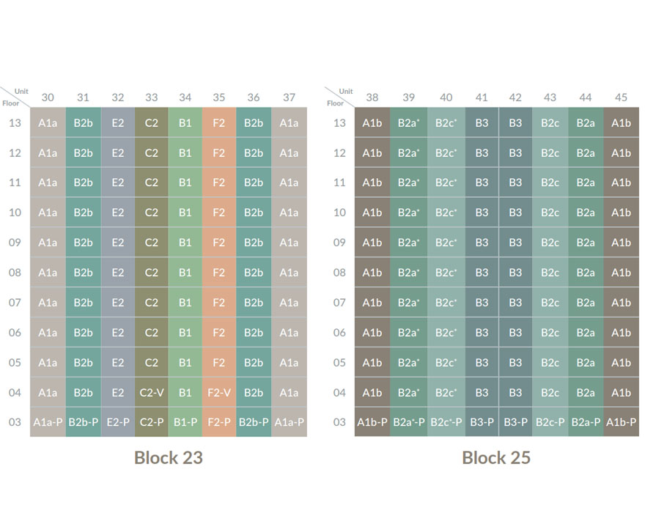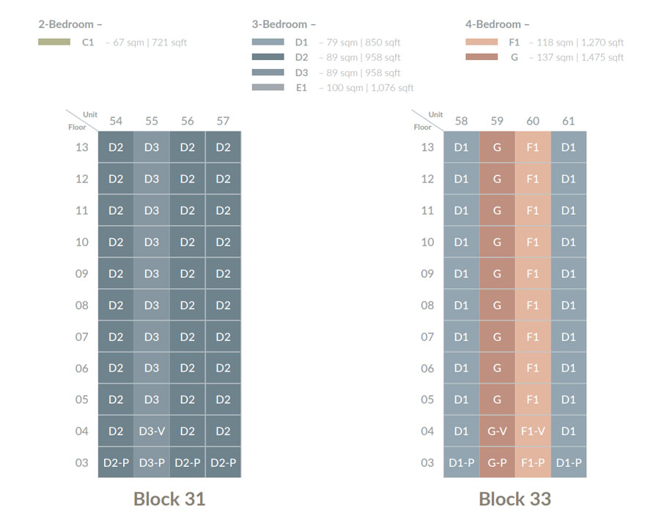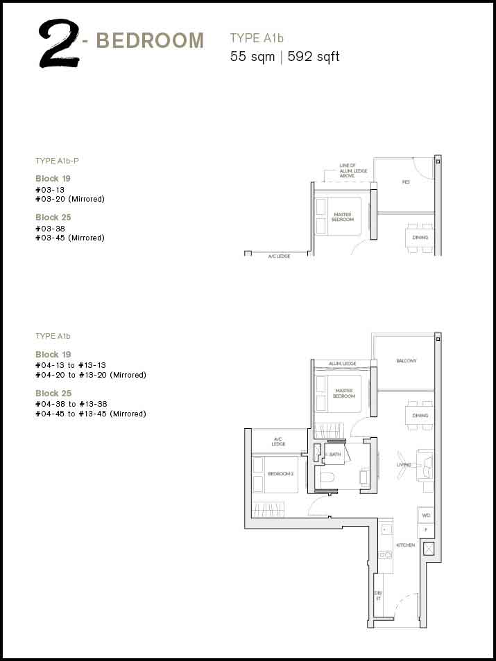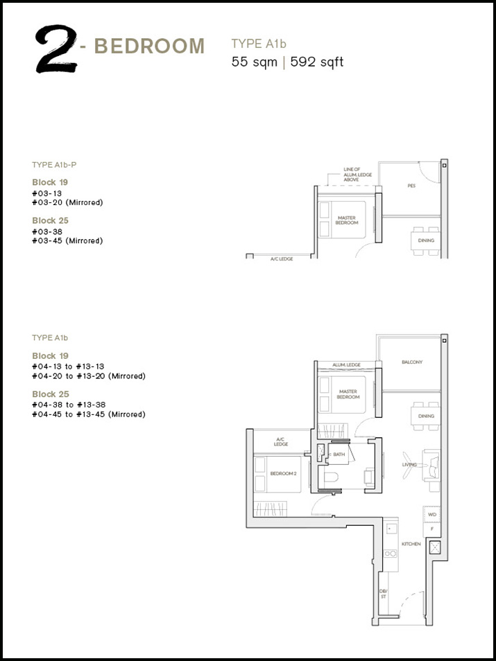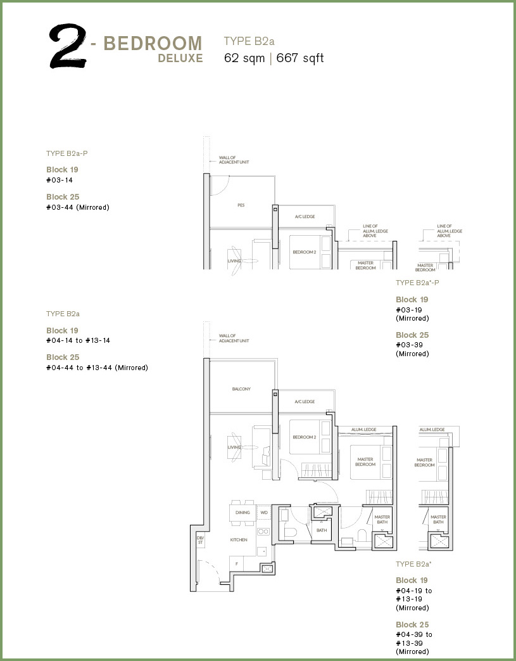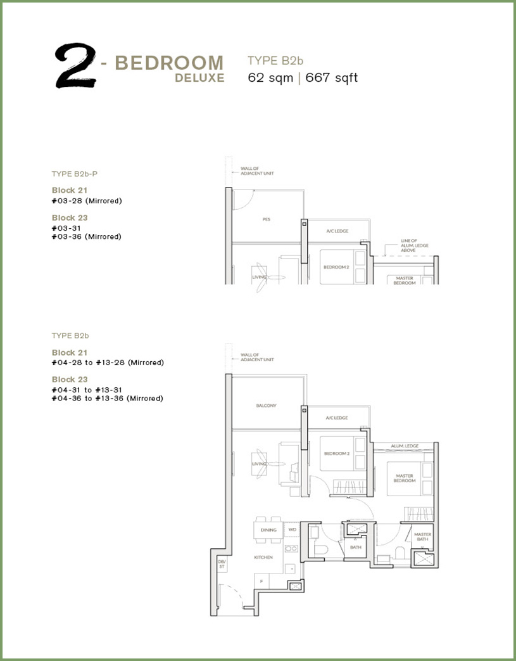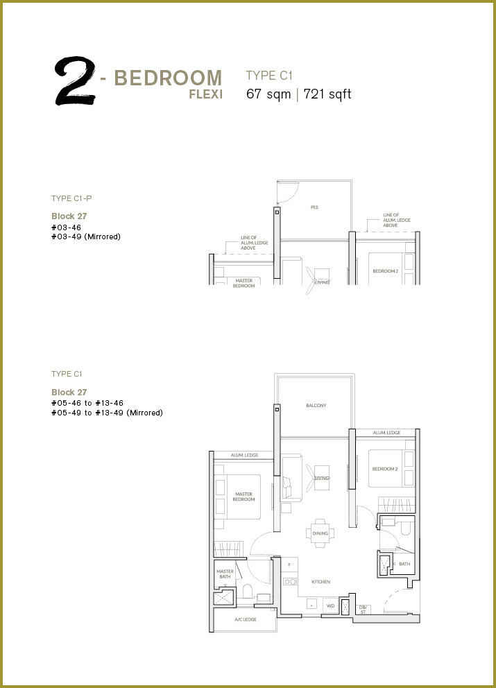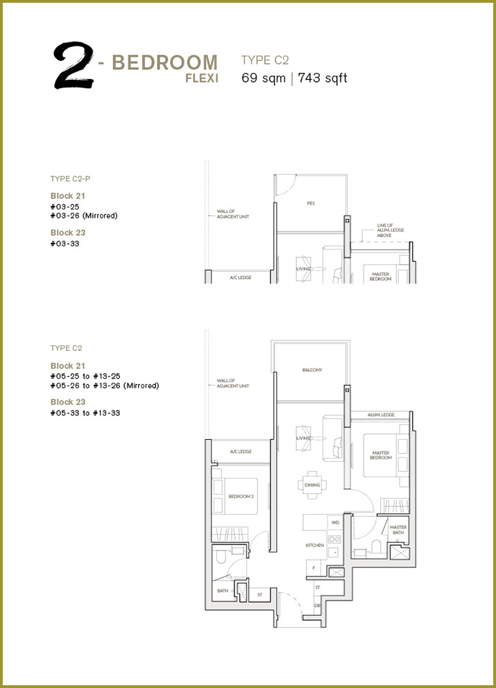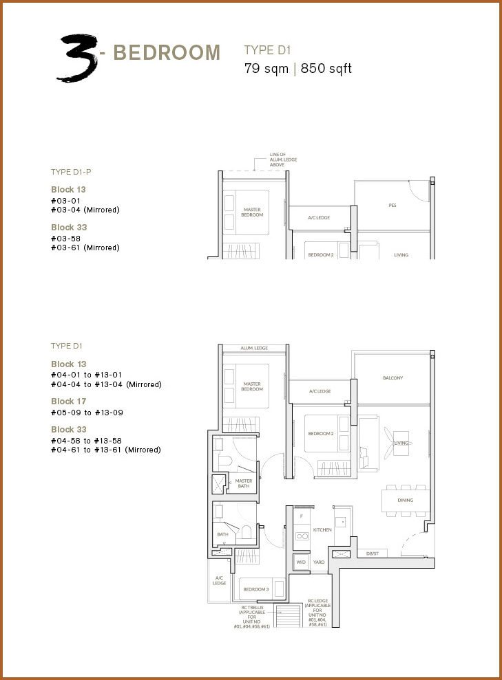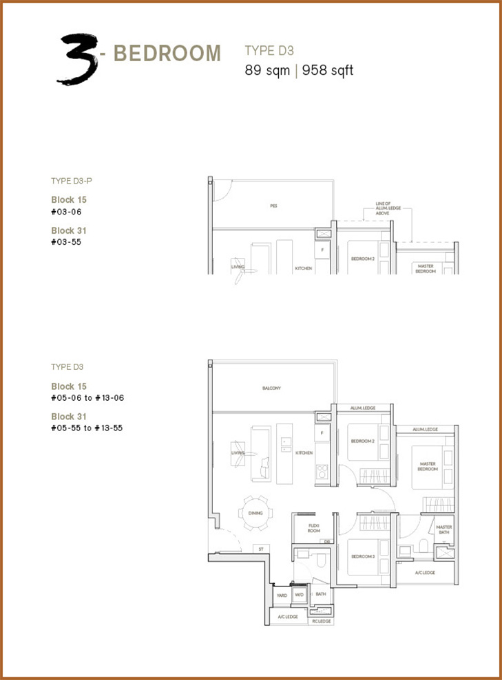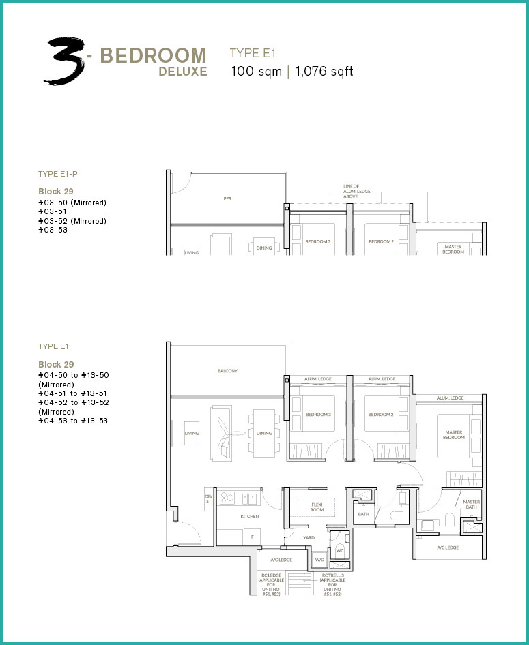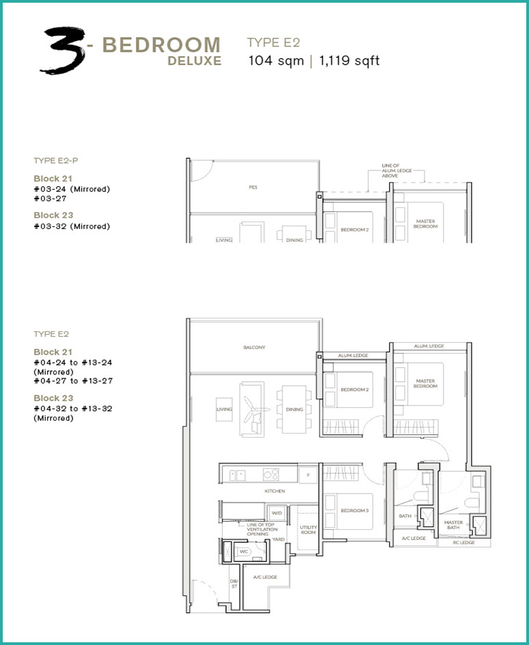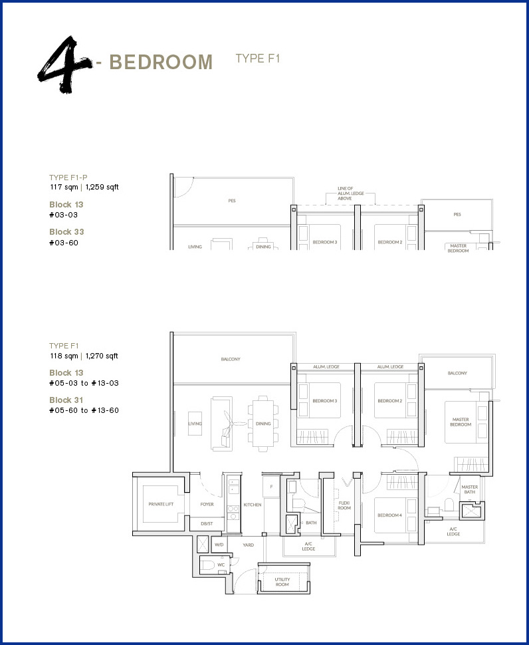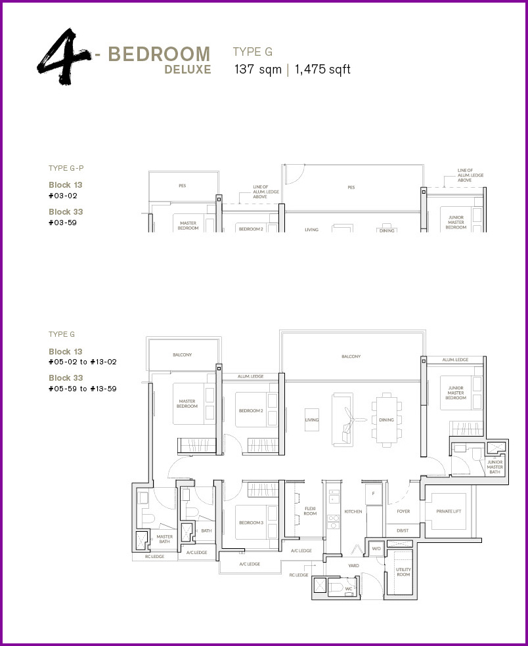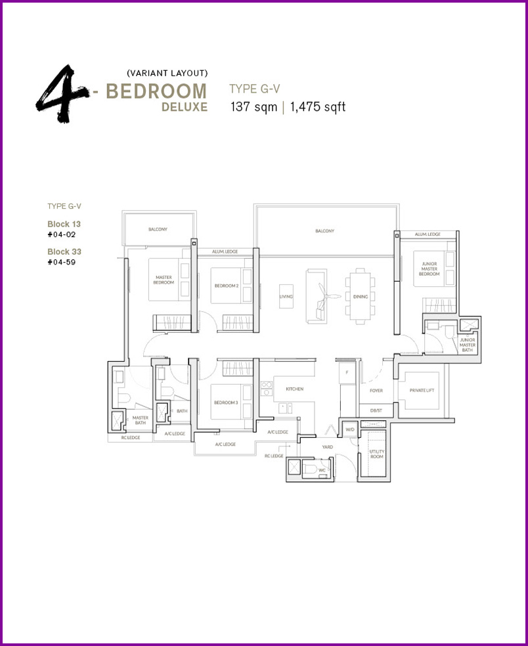The Woodleigh Residences - Japanese Design, Japanese Quality
The Woodleigh Residences is an apartment development that is made up of a total of 667 units in a 13-storey apartment. There are 3 unit types available with various layouts that residents can browse through. The size for the unit ranges between 570 square feet to 1,475 square feet. The layouts for the units in The Woodleigh Residences aim to provide residents with homes that is comfortable for working adults, couples or families looking to own a spacious and manageable apartment unit.
Woodleigh Residences has been intricately designed in full color to showcase how Kajima Corporation’s Japanese-inspired lifestyle architecture has been infused into every aspect of the project. The delicate design with natural light will fill every detail of the living room, from the balcony to the dining area to create a focal point for your bright and airy living room. With two views overlooking the city and a green park behind, this apartment receives certain attention in the new real estate market.
Woodleigh Residences @ District 13 is the perfect apartment for larger families or those looking to enjoy more comfort, this unit is packed with innovative shelving and more for your storage needs. With your dream master bedroom attached to a walk-in closet, you can always go from drowsy to ready to go in minutes.
The Woodleigh Residences is a coveted luxury apartment complex in the heart of the city. To know more about this exciting project, take a look at the project's developers and learn about them here!
The Woodleigh Residences Units Mix
| Bedroom Type | Type | Sqm | Sqft | No of units | % |
| 2 Bedroom | A1a | 53 | 570 | 55 | 15% |
| A1b | 55 | 592 | 44 | ||
| 2 Bedroom Deluxe | B1 | 60 | 646 | 11 | 28% |
| B2a | 62 | 667 | 44 | ||
| B2b | 64 | 689 | 33 | ||
| B2c | 64 | 689 | 44 | ||
| B3 | 65 | 700 | 44 | ||
| B4 | 65 | 700 | 11 | ||
| 2 Bedroom Flexi | C1 | 67 | 721 | 22 | 8% |
| C2 | 69 | 743 | 33 | ||
| 3 Bedroom | D1 | 79 | 850 | 53 | 29% |
| D2 | 89 | 958 | 119 | ||
| D3 | 89 | 958 | 22 | ||
| 3 Bedroom Deluxe | E1 | 100 | 1076 | 44 | 12% |
| E2 | 104 | 1119 | 33 | ||
| 4 Bedroom | F1 | 118 | 1270 | 22 | 5% |
| F2 | 119 | 1281 | 11 | ||
| 4 Bedroom Deluxe | G | 137 | 1475 | 22 | 3% |


