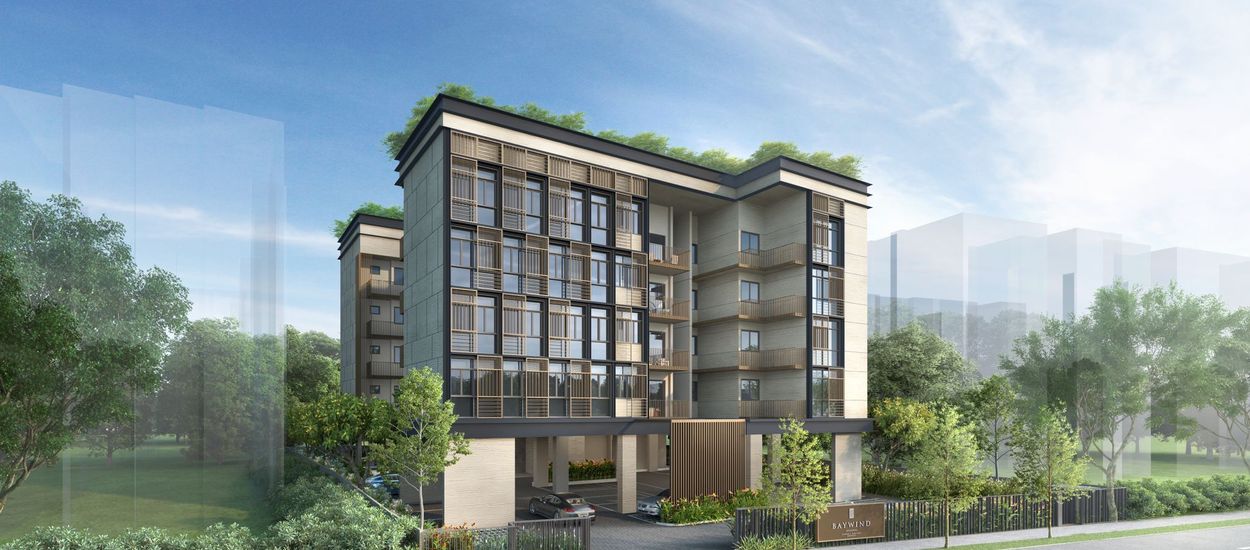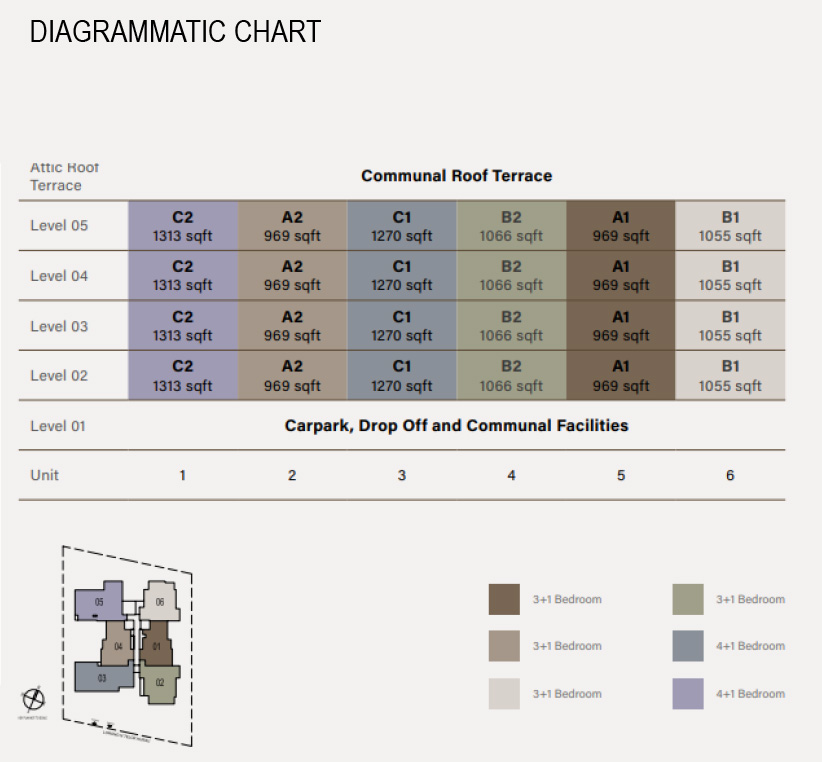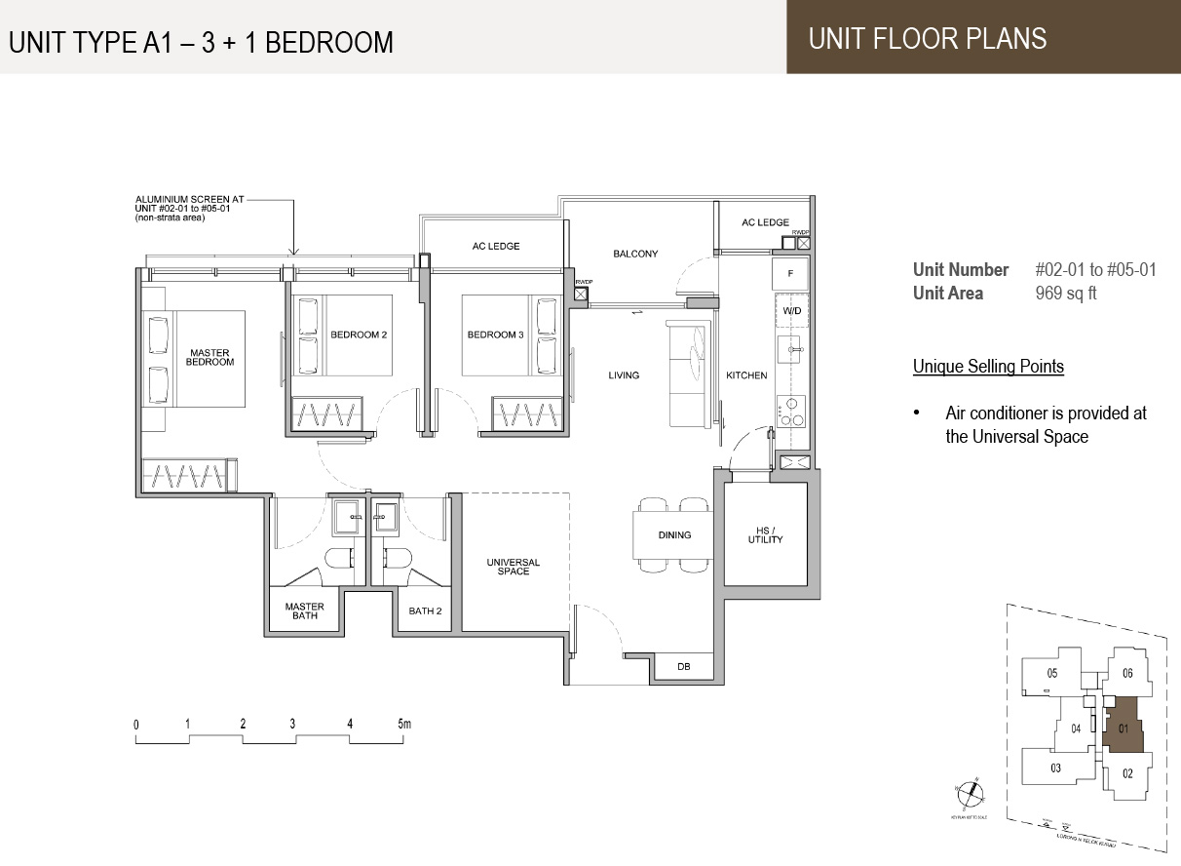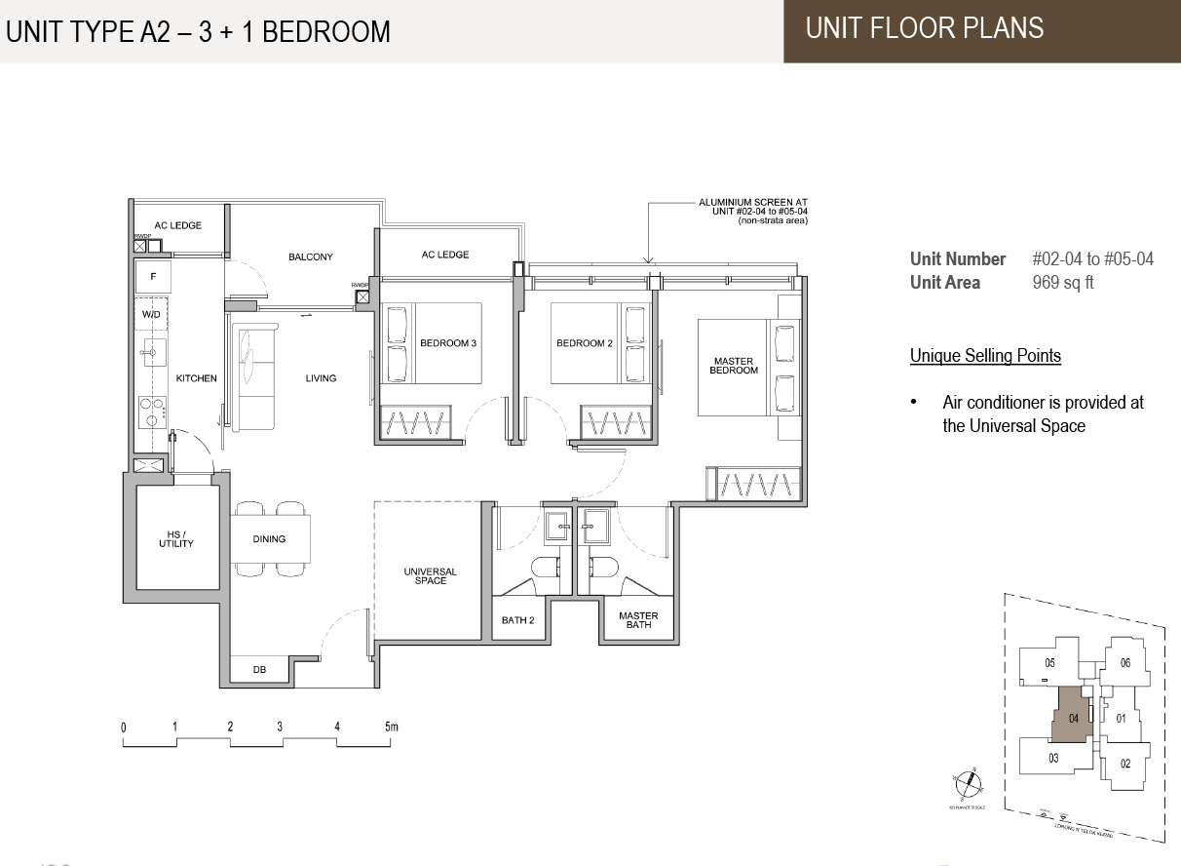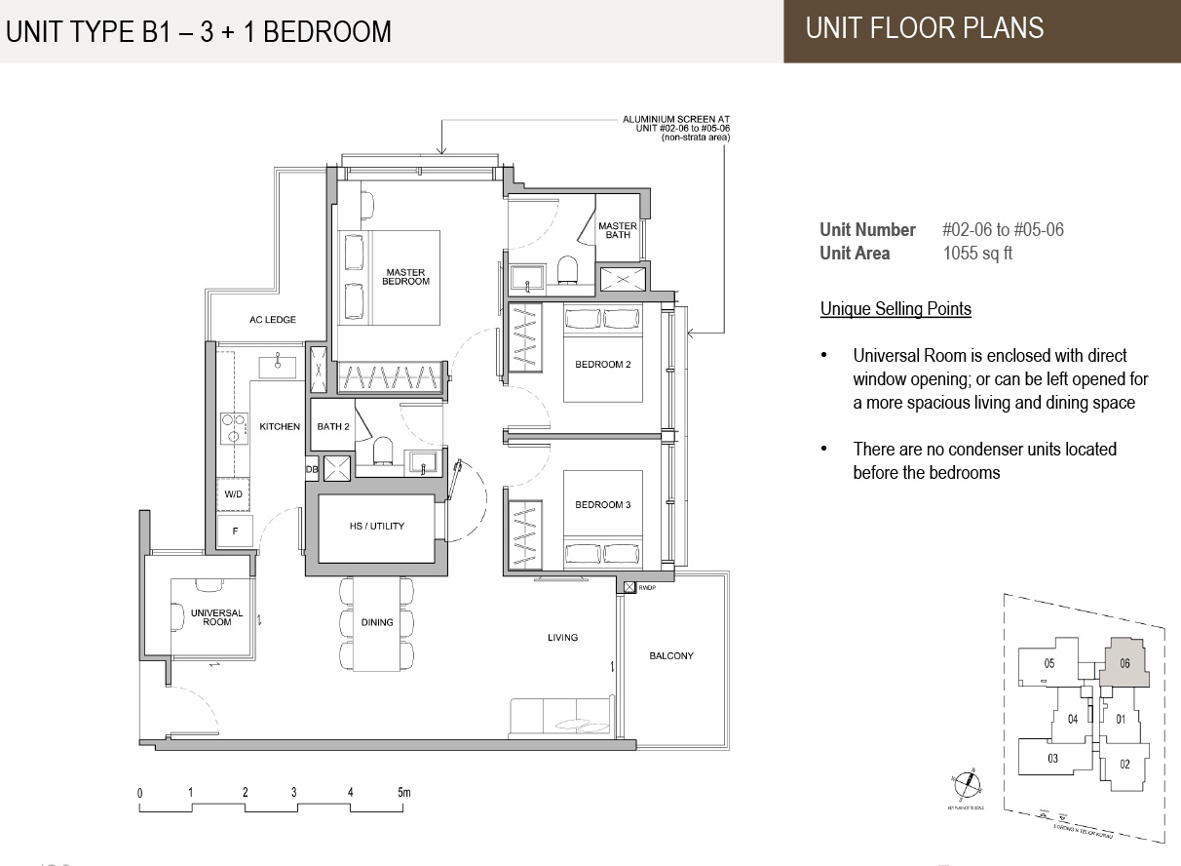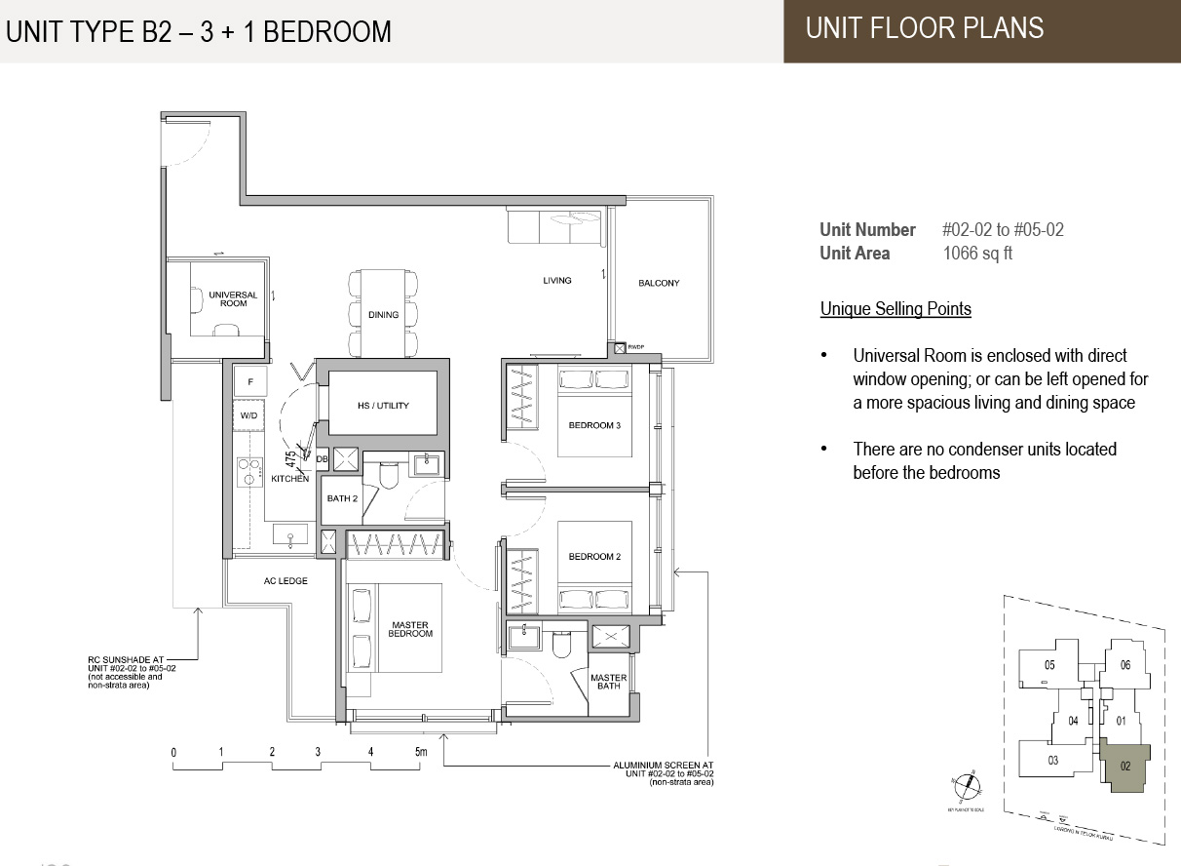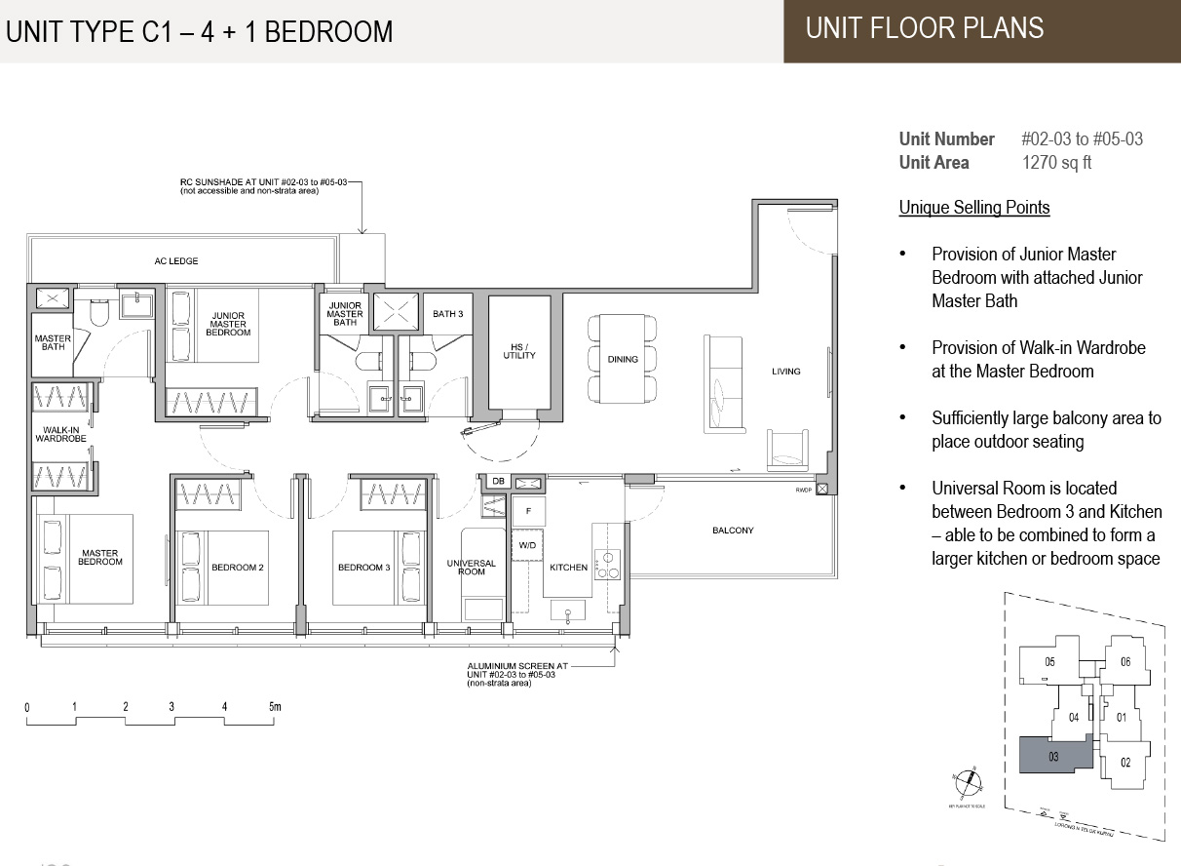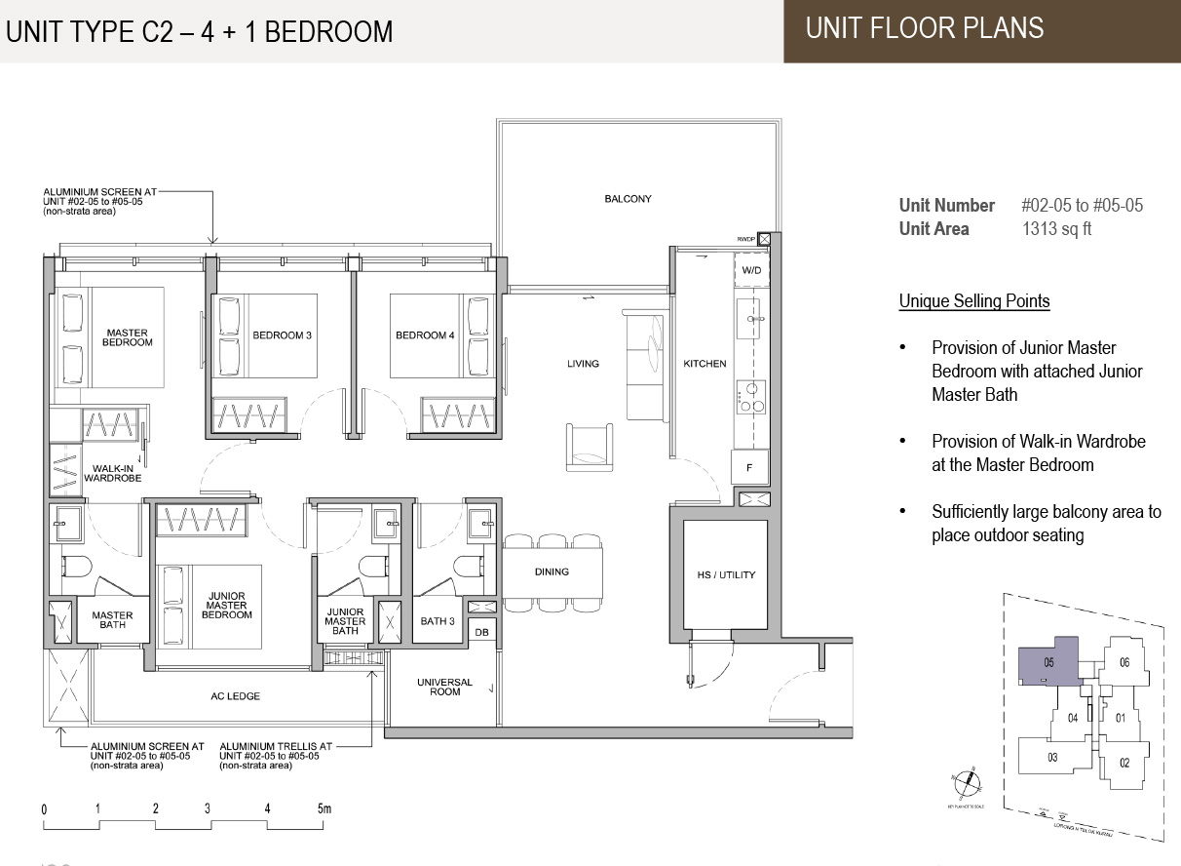Baywind Residences Floor Plans
The floor plan of Baywind Residences offers a monumental residence built with generous floor space. This development includes apartments with 1 to 4 bedrooms. Each apartment has elegant interiors that provide a cozy atmosphere for future residents. The floor areas vary to ensure that the residents will be able to enjoy the family space according to their needs and lifestyle. With units ranging from 1 to 4 bedrooms, residential property seekers will be able to choose the ideal unit for them
Baywind Residences - Each apartment is provided with carefully selected branded appliances and furniture to ensure a comfortable home for potential residents. Elegant glass windows with high ceiling furniture create ventilation for the house.
Find out more information about Baywind Residences 's Developer here and don't let the chance pass and book for an exclusive VVIP showflat preview!
REGISTER WITH US FOR MORE INFO
Baywind Residences - A Home Without Peer For A Life Without Compare
Baywind Residences Unit Mix
| Unit Type | Size | No of Units |
| 3-Bedroom + Study | TBA | 12 |
| 4-Bedroom + Study | TBA | 8 |
| TOTAL | 24 residential units | |



