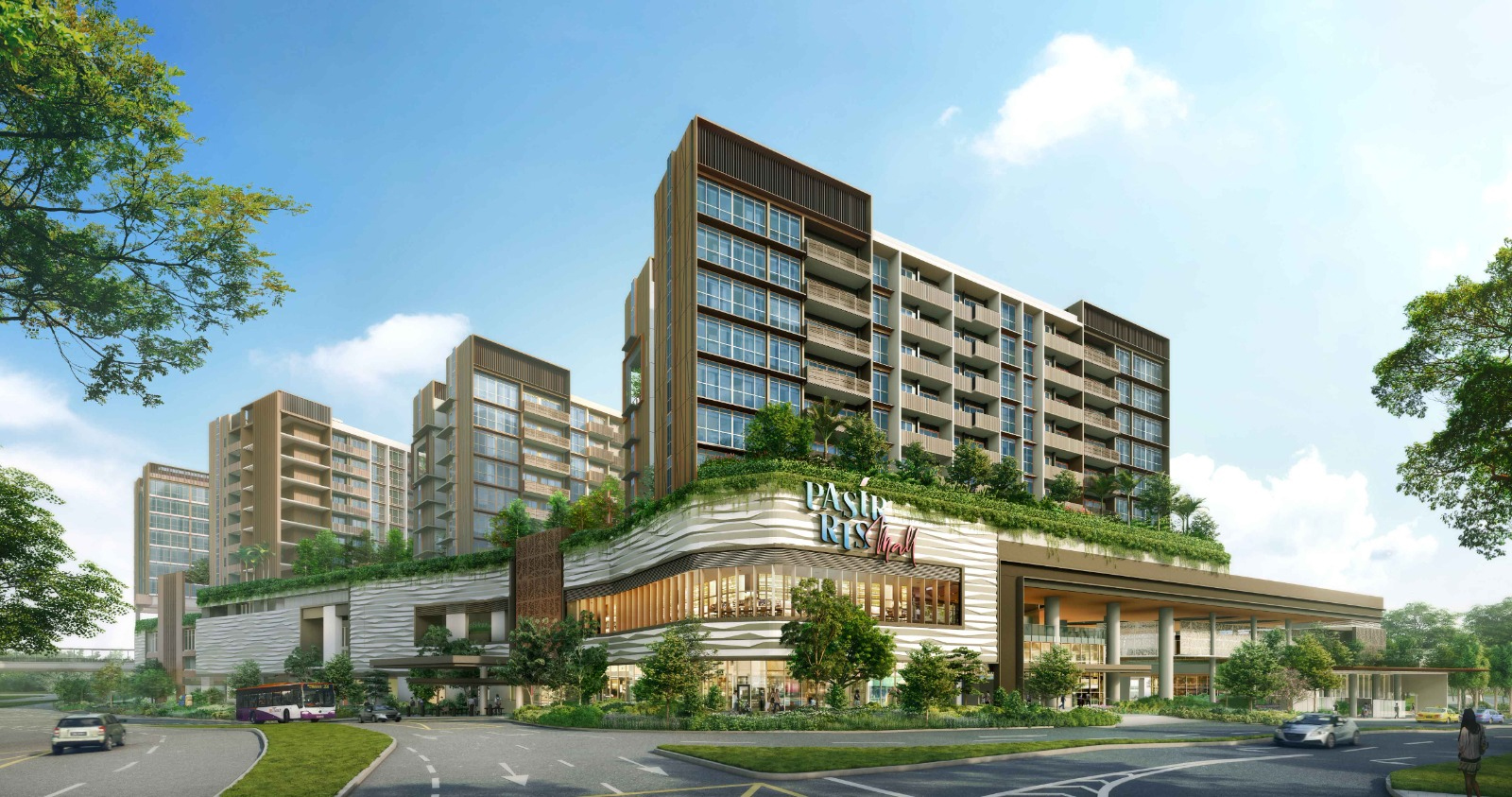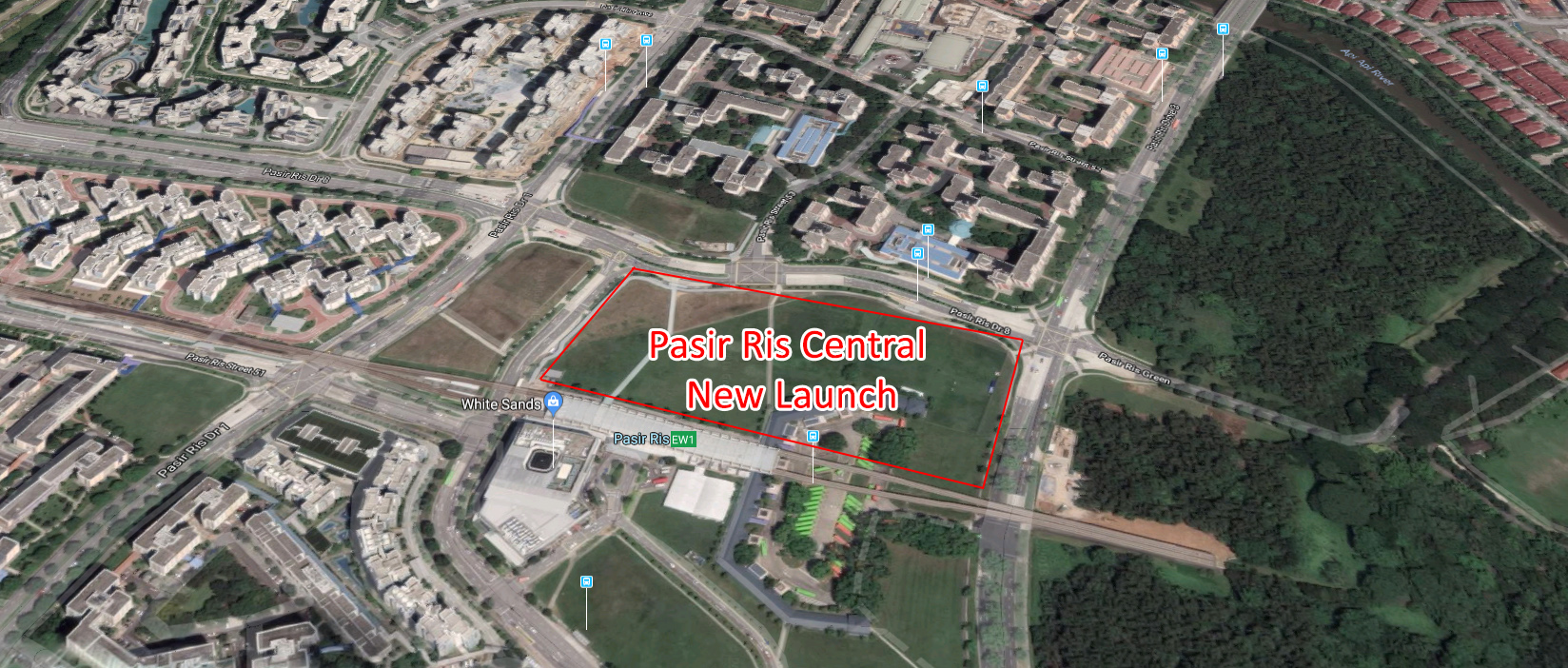Pasir Ris Central new launch, A white or mixed-use site at Pasir Ris Central, spanning 3.8 hectares, was launched for sale by public tender on Monday (Aug 27) in a dual-envelope exercise, under the government land sales (GLS) programme's confirmed list for the second half of 2018. Spanning 3.8ha, the "white site" sits next to Pasir Ris MRT station and its developments have to be integrated with a bus interchange, a polyclinic and a town plaza. About 600 private homes can potentially be built on the site, said an HDB statement.
Factsheets
| Name | Pasir Ris 8 |
| Developer | Phoenix Residential Pte Ltd and Phoenix Commercial Pte Ltd (Allgreen Properties and Kerry Properties) |
| Address | 08, 10, 12, 14, 16, 18, 20 Pasir Ris Drive 8 |
| Project Description | Proposed mixed use development comprising 2 basements for carpark and commercial use, with underground linkway, a 4-storey podium comprising bus interchange, HDB town plaza, polyclinic and 7 blocks of 10 / 11-storey residential flats (Total 487 units) with ancillary facilities on lot 03235K MK29 AT Pasir Ris Drive 3 / Pasir Ris Drive 8 / Pasir Central (Pasir Ris Planning area) |
| District | District 18 |
| Residential GFA | 42,000sqm |
| No. Of Blocks | 7 (Blocks 8, 10, 12, 14, 16, 18 and 20) |
| No. Of Storeys | District 18 |
| No of units | Blk 8, 10 and 20: 7storeys Blk 12, 14, 16 and 18: 8 storeys Residential blocks from L4 onwards |
| Car Park Lots | 414 |
| Tenure of land | 99 years with effect from July 2021 (Actual date TBA) |
| Expected Vacant Possession | 30 June 2026 |
| Expected Legal Completion | 30 June 2029 |
| Site Area | 38,003sqm |
| Plot Ratio | 2.5 |
| Max Building Height | 49 to 53 AMSL |
| Architect | DCA Architects PTE LTD |
| Plot Ratio | 2.5 |
| Show Units Type | 1BR | 2BR | 3BR PREMIUM |
| Access | 9 Nos. Of Lift Lobbies on L1.
|
| Refuse System | Pneumatic Wast Conveyance System |
| Architect | DCA Architect Pte Ltd |
| Landscape Architect | SHMA Company Limited |
| Project interior ID | 1BR & 2BR (SuMisura) 3BR (Cynosure) |
| M&E Engineer | J Roger Preston (s) Pte Ltd |
| C&E Engineer | Mott Macdonald Singapore Pte Ltd |
| Quantity Surveyor | Threesixty Cost Management Pte Ltd |
| Main Contractor | Woh Hup (Private) Limited |
| Retail (B2, B1, L1, L2) | 34,900 m2 |
| Bus Interchange (L1, L1M) | 9,500 m2 |
| Town Plaza (L1, L1M) | 4,000 m2 |
| Polyclinic (B2, B1, L1, L1M, L2) | 6,870 m2 |
| Childcare (L1, L1M) | 1,000 m2 |
| MINDEF PUDO (L1) | 700 m2 |
487 Beautiful Units
1 BED
48 - 50 sqm
517 - 538 sqft
92 units
48 - 50 sqm
517 - 538 sqft
92 units
2 BED
66 - 77 sqm
710 - 829 sqft
219 units
66 - 77 sqm
710 - 829 sqft
219 units
3 BED
95 - 121 sqm
1,023 - 1,302 sqft
146 units
95 - 121 sqm
1,023 - 1,302 sqft
146 units
4 BED
136 - 144 sqm
1,464 - 1,550 sqft
30 units
136 - 144 sqm
1,464 - 1,550 sqft
30 units
KEY SELLING POINTS
- Schools in the area include Elias Park Primary, Hai Sing Catholic School and Loyang Primary.
- The development next to Pasir Ris MRT station must be integrated with a bus interchange, a polyclinic and a town plaza
- The maximum permissible gross floor area is 95,010 square metres, with a proposed gross plot ratio of 2.5.
- An earmarked for mixed-use commercial and residential developments.




